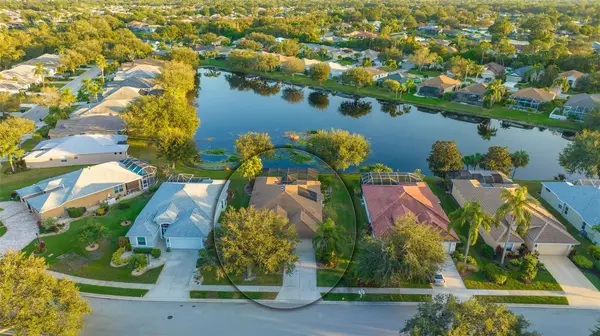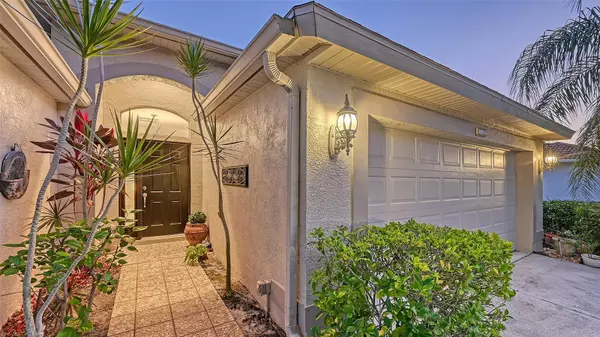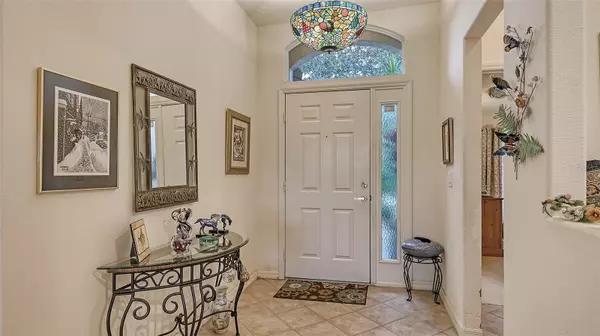$550,000
$550,000
For more information regarding the value of a property, please contact us for a free consultation.
2 Beds
2 Baths
2,021 SqFt
SOLD DATE : 08/08/2024
Key Details
Sold Price $550,000
Property Type Single Family Home
Sub Type Single Family Residence
Listing Status Sold
Purchase Type For Sale
Square Footage 2,021 sqft
Price per Sqft $272
Subdivision Carlyle At Villages Of Palm-Aire
MLS Listing ID A4590391
Sold Date 08/08/24
Bedrooms 2
Full Baths 2
Construction Status Appraisal,Financing,Inspections
HOA Fees $71/qua
HOA Y/N Yes
Originating Board Stellar MLS
Year Built 2002
Annual Tax Amount $2,733
Lot Size 7,840 Sqft
Acres 0.18
Lot Dimensions 65x120
Property Description
UNDER CONTRACT - ACCEPTING BACK-UP OFFERS. A Gorgeous View & Plenty of Space: another Lakefront home in Carlyle, which is a True Gem of the community. Inside, you are instantly greeted with the open-concept floorplan creating a sense of spaciousness & flow, as well as the sparkling blue waters of the lake just beyond the large sliding glass doors. This paired with the private pool & southern-exposure lanai make it a perfect area for entertaining guests or relaxing with family. The house itself is charming & full of character, with tray ceilings & crown molding throughout. The owner's suite boasts a spacious bedroom with an alluring corner that could serve as a cozy reading or office nook, accompanied by a breathtaking view of the lake through the large corner set window, providing ample light & sliders with instant access to the pool & lanai. The bedroom also includes an en-suite bathroom complete with walk-in closet, a luxurious soaking tub, dual sinks, & separate shower stall. There are two additional open-concept rooms, currently serving as a family/media room & office. Either of these two rooms could be converted into an additional bedroom or kept as a large office & intimate family space. The kitchen is outfitted with newer GE stainless steel appliances & breakfast nook. The island-centered layout allows for easy meal preparation, cooking, & gathering, whether you're making a quick snack or a large family dinner. Connected to the kitchen is a laundry corridor with whirlpool appliances, which leads to the garage, providing convenient accessibility. Additionally, the garage offers ample storage capacity to accommodate your household's needs. This home truly is designed to make your life comfortable & convenient. And, best of all, it's located in a fantastic & friendly community. Carlyle at The Villages of Palm-Aire offers a peaceful neighborhood for you to meander around, pastime with pickleball & tennis, or swim in the community pool. The optional posh Palm-Aire Country Club features two 18-hole championship courses, eight lighted Har-Tru tennis courts, a beautiful clubhouse, a state-of-the-art fitness center, an Olympic-sized swimming pool, & other amenities. Conveniently located near the University Parkway/UTC Mall corridor, & only a short drive to Downtown Sarasota, St. Armand's Circle, & our world-renowned beaches. Did I mention that Sarasota International Airport is just 15 minutes away? A popular Golf community without CDD fees makes this beautiful house a perfect place to call home!
You'll love living here!
WHY NOT?!
Location
State FL
County Manatee
Community Carlyle At Villages Of Palm-Aire
Zoning PDR/WPE/
Rooms
Other Rooms Den/Library/Office, Family Room, Inside Utility, Media Room
Interior
Interior Features Built-in Features, Ceiling Fans(s), Crown Molding, Eat-in Kitchen, High Ceilings, Kitchen/Family Room Combo, Living Room/Dining Room Combo, Primary Bedroom Main Floor, Open Floorplan, Split Bedroom, Tray Ceiling(s), Walk-In Closet(s)
Heating Central, Natural Gas
Cooling Central Air
Flooring Carpet, Tile
Furnishings Negotiable
Fireplace false
Appliance Dishwasher, Dryer, Microwave, Range, Refrigerator, Washer
Laundry Laundry Room
Exterior
Exterior Feature Lighting, Private Mailbox, Sidewalk, Sliding Doors
Parking Features Driveway, Garage Door Opener, Off Street
Garage Spaces 2.0
Pool In Ground
Community Features Deed Restrictions, Golf Carts OK, Golf, Playground, Pool, Sidewalks, Tennis Courts
Utilities Available Electricity Connected, Natural Gas Connected, Sewer Connected, Water Connected
Amenities Available Pickleball Court(s), Playground, Pool, Tennis Court(s)
Waterfront Description Lake
View Y/N 1
Water Access 1
Water Access Desc Lake
View Garden, Pool, Water
Roof Type Shingle
Porch Enclosed, Rear Porch, Screened
Attached Garage true
Garage true
Private Pool Yes
Building
Lot Description Near Golf Course, Sidewalk, Paved
Story 1
Entry Level One
Foundation Slab
Lot Size Range 0 to less than 1/4
Sewer Public Sewer
Water Public
Architectural Style Custom
Structure Type Stucco
New Construction false
Construction Status Appraisal,Financing,Inspections
Schools
Elementary Schools Williams Elementary
Middle Schools Braden River Middle
High Schools Braden River High
Others
Pets Allowed Yes
HOA Fee Include Pool
Senior Community No
Ownership Fee Simple
Monthly Total Fees $71
Acceptable Financing Cash, Conventional
Membership Fee Required Required
Listing Terms Cash, Conventional
Special Listing Condition None
Read Less Info
Want to know what your home might be worth? Contact us for a FREE valuation!

Our team is ready to help you sell your home for the highest possible price ASAP

© 2025 My Florida Regional MLS DBA Stellar MLS. All Rights Reserved.
Bought with KELLER WILLIAMS ST PETE REALTY
"Molly's job is to find and attract mastery-based agents to the office, protect the culture, and make sure everyone is happy! "





